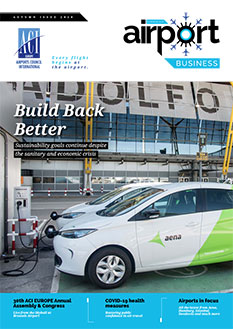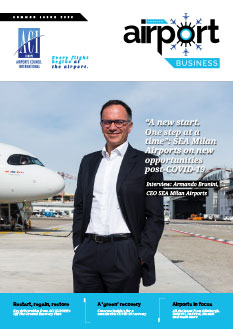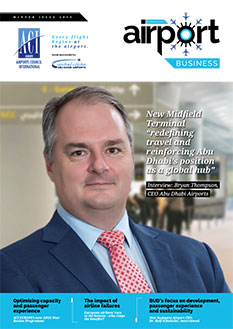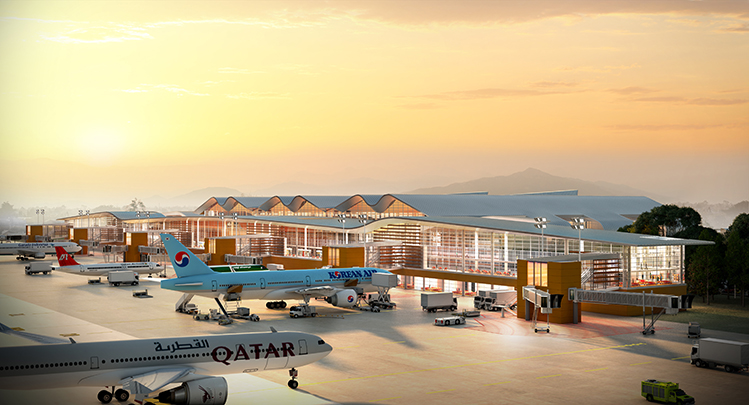
ADP Ingénierie is designing a new international terminal at Tribhuvan International Airport in Kathmandu with a capacity of 7.5 million passengers, as well as an adjoining VIP terminal (the current international terminal will be converted into a domestic terminal). In 2017, Groupe ADP will host the ACI EUROPE Annual General Assembly, Congress and Exhibition, to be held in Paris 12-14 June.
ADP Ingénierie, a wholly-owned subsidiary of Groupe ADP, is upgrading and extending Tribhuvan International Airport in Kathmandu. The new terminal development, to be completed by 2021, will increase the airport’s capacity to 12 million passengers.
The extension work is part of a major reconstruction programme, resulting partly from the earthquake that ravaged the Nepalese capital in April 2015. ADP Ingénierie is designing a new international terminal with a capacity of 7.5 million passengers, as well as an adjoining VIP terminal (the current international terminal will be converted into a domestic terminal); the premises required to house apron equipment and the airport’s energy supply; and maintenance hangars for Nepal Airlines and the Nepalese Air Force.
The new terminal will have a surface area of 95,000sqm, and six new aircraft contact stands and 18 remote stands.
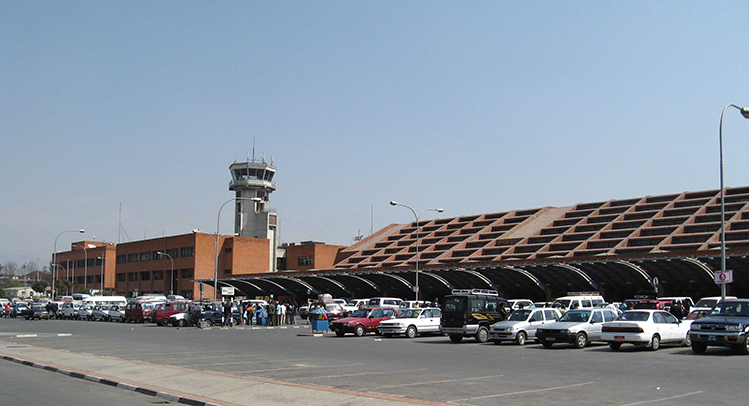
The existing terminal at Tribhuvan International Airport in Kathmandu. The current extension work is part of a major reconstruction programme, resulting partly from the earthquake that ravaged the Nepalese capital in April 2015.
Environmental considerations are central to the project. The site has significant constraints, including the forest immediately adjacent and the steep slope of the land. The forest has not only been preserved, it has also been showcased through sensitive architectural landscaping. This new terminal is intended to be an example for the region in terms of sustainable development.
The structure of the new international terminal is characterised by the soft curves of its roof, reminiscent of the silhouettes of the surrounding peaks. Also visible from inside the building, these roof panels complement the layout of the departures hall and the main work areas. Glass walls separate these two areas, maximising natural light throughout the terminal’s interior. The terminal façades, also largely constructed using glass panes, allow the opening up of the interior space to the beauty of the surrounding scenery.
Implementation of this huge project is the result of excellent cooperation with local stakeholders. The Nepalese authorities and ADP Ingénierie had already worked together in 2010, on a site survey mission and on the preparation of master plans. Subsequently, an ADP Ingénierie team worked closely with the Nepalese authorities on their traffic forecasts, the review of the 2020-2028 airport master plan, and the fine-tuning of the development plan for all of the airport buildings, with a view to achieving the levels of operational efficiency required by the growth in traffic.
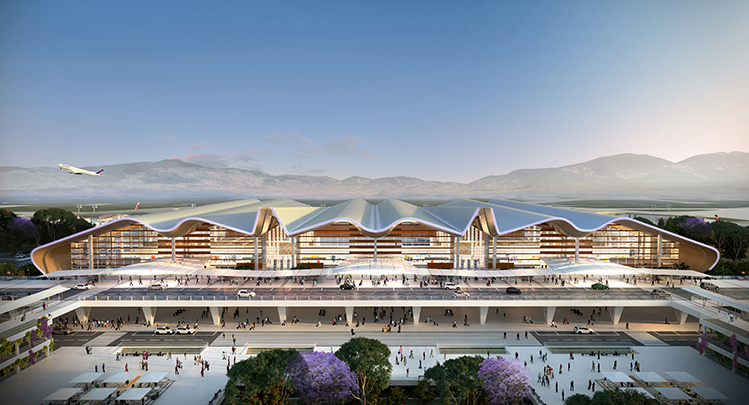
The new terminal will have a surface area of 95,000sqm, and six new aircraft contact stands and 18 remote stands. The structure of the new international terminal is characterised by the soft curves of its roof, reminiscent of the silhouettes of the surrounding peaks.


