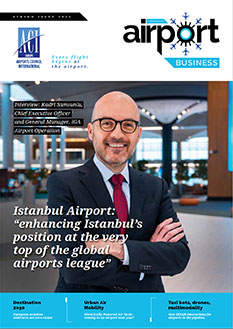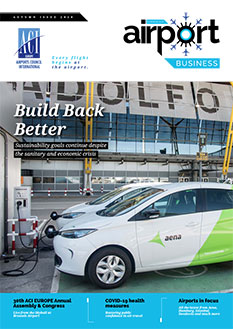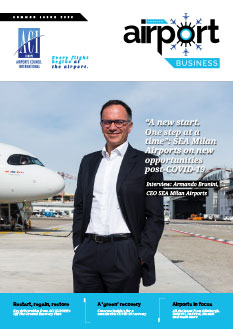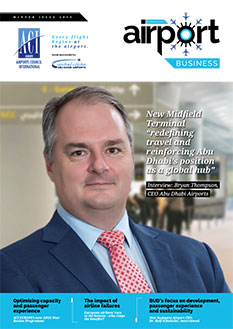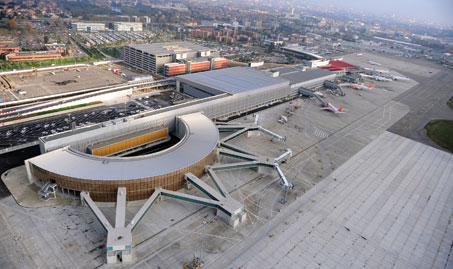
Hall D is modular in design – initially, four of the eight aircraft stands and 12 of the possible 24 check-in desks will be opened. “When traffic is on an upward trend again we will commission Hall D’s full range of facilities,” said Vernhes.
The new state-of-the-art infrastructure will enable the airport to satisfy the strong economic development of the Toulouse and Midi-Pyrénées region. The thriving economy makes it the leading French region in terms of trade surplus; it is also a leading European centre for the aeronautical industry (Toulouse is, of course, home to Airbus) and a French leader in research and development. Population growth of 21.8% is expected by 2030 and the region has welcomed 30,000 additional people each year since 1999.
Prior to the inauguration of the new terminal, Toulouse-Blagnac was designed to handle 6.5 million passengers per year; in 2009, throughput reached 6.3 million, so the opening could not have been more timely. The 40,000sqm Hall D effectively doubles the airport’s surface area and will accommodate the 8.5 million passengers anticipated by 2015-2020. “The policy undertaken by the airport is to maximise and leverage our development, therefore a major infrastructure such as Hall D was required,” said Vernhes. “When it opens, this hall will completely change the overall operation of the airport and become its centre of gravity.”
The development also includes a boarding satellite, parallel to the main terminal. It is possible to adapt the satellite to cater for all flight types – it features a system of mobile partitions enabling modification of the layout of the departure lounges depending on whether flights are Schengen or non-Schengen.
The decision to build the new facility was taken in 2001 and construction began in 2006 – before the economic crisis that was to follow. “The current crisis does not call our decision into question, as global air traffic is on the rise despite the crises that the world has to face,” said Vernhes. “We are convinced that once this difficult phase has passed, people will revert to flying for their travel needs again. The initial months will enable us to optimise our facility before the return to growth.”
While many airports – including Bordeaux and Marseille-Provence – have invested in dedicated low-cost facilities, Hall D has a sleek, sophisticated design meeting the specific requirements of its users; more than half of Toulouse-Blagnac’s traffic is attributable to business travellers. “This is demonstrated by the popularity of the Toulouse- Paris route, which comes out top throughout France in terms of passenger numbers,” said Vernhes. “But the low-cost segment is also developing at Toulouse- Blagnac, as the corporate sector has started to show an interest, and it is now one of the engines of growth for our airport. We are therefore very careful to offer this segment the best possible service. We decided to build a ‘classic’ terminal covering the needs of all airlines – full-service and low-cost.”
Low-cost carriers currently account for 17% of Toulouse-Blagnac’s traffic and Vernhes plans to grow that to 20%. That will mainly be as a result of easyJet’s continued expansion – it is currently the second biggest carrier at the airport after Air France. “Our route development priorities are to increase capacity on the Paris routes, and launch new routes to Italy, Spain and Eastern Europe,” said Vernhes. He would also like to see services to the US – particularly New York – in the future.
Modular construction
Hall D is modular in design – initially, four of the eight aircraft stands and 12 of the possible 24 check-in desks will be opened. “When traffic is on an upward trend again we will commission Hall D’s full range of facilities,” said Vernhes. He explained that the ‘box’ – the building itself – is complete and the equipment will continue to be installed as traffic grows.
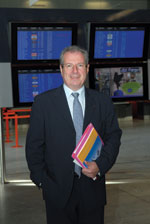
Jean-Michel Vernhes, Chairman of the airport’s Board of Directors: “The policy undertaken by the airport is to maximise and leverage our development, therefore a major infrastructure such as Hall D was required. When it opens, this hall will completely change the overall operation of the airport and become its centre of gravity.”
The architects, Cardete & Huet, were tasked with designing a building with as few load-bearing pillars as possible. There are just six, which has enabled the creation of a modular layout around the pillars, which were built from rough concrete. What makes them special is that they were cast by liquid concrete in a single operation from a height of more than 9m. The aluminium roof, meanwhile, was manufactured on site due to its length of 80m.
“Hall D is simply a coherent continuation of the thinking, research and work undertaken since 1986. Hall C, the ‘La Passerelle’ building, Hall A and the general layout of the airport are what nurtured the design of Hall D,” said architect Gérard Huet. “So, this is neither a revolution, nor a mere extension, Hall D first and foremost meets functional expectations and reflects its era.” Vernhes added that while the general architecture of the airport has been retained, a key characteristic of Hall D is the increased emphasis on natural daylight.
The design makes maximum use of natural light; the entire façade is glazed on the city side, while on the runway side the connecting corridor and boarding satellite are similarly designed to be bathed in natural sunlight. A Building Management System (BMS) controls all electrical systems, constantly adjusting energy use to adapt the lighting in Hall D – the BMS also manages climate control.
Toulouse-Blagnac decided to commission and build a rainwater treatment plant next to the airport in 2009. The plant recovers rainwater from the runways and road network, stores it and releases it into the natural environment once it has been treated.
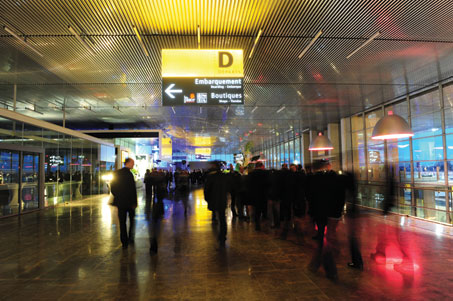
Hall D has a sleek, sophisticated design meeting the specific requirements of its users; more than half of Toulouse-Blagnac’s traffic is attributable to business travellers.
‘Village square-style’ retail
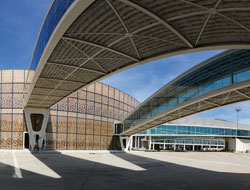
The 40,000sqm Hall D effectively doubles the airport’s surface area and will accommodate the 8.5 million passengers anticipated by 2015-2020.
The 1,650sqm retail area is arranged around a central point beyond the security checkpoints. It is designed to reflect the myriad ‘squares’ of Toulouse and the Midi-Pyrénées region. “We call this area ‘La Place’,” explained Vernhes. “There is a seating area in the middle, which is surrounded by shops. All passengers must walk through this area after going through security.”
Mostly managed by The Nuance Group, the retail area offers passengers a wide choice of shops selling perfumes/cosmetics, spirits, wines, tobacco and gastronomic products, as well as sunglasses, jewellery, watches, gifts, and decorative and home accessories. Nuance has developed tailored concepts with a particularly “south west of France” flavour, which are designed to create a commercial offer that is uniquely and unmistakably “Toulouse”. The strong local flavour includes an outlet called ‘Spirit of Toulouse’, featuring local products and, indeed, a cooperation with Airbus.
With the airport effectively operating at capacity, the inauguration of the new Hall D has come at a particularly apt time. With its modular design, it will enable Toulouse-Blagnac to handle 8.5 million passengers by 2015 and will accommodate growth to at least 2020. It also provides the facilities necessary to serve the dynamic and thriving economy of Toulouse, the Midi-Pyrénées region and south west France.

